
OWLWOODS RESIDENCE
A WARM REFLECTION OF FORM, FUNCTION, AND “MOMENTS”
“A residence filled with moments” was the ethos and concept for a new construction project for a client who, self-professed, would build a house in a different style of her liking every year because she enjoys the process so much.
We partnered with our friends at ESM Architects, and created a warm, contemporary, Jackson Hole-inspired lodge in the heart of Cincinnati.
LOCATION:
Cincinnati, OH
SIZE:
12,000sf
YEAR:
2020 + 2021
The exterior of the home features cedar siding, brick, a metal roof, and a custom front door fabricated by Art Woodworking.
The client's Eastern Asian robes and Terracotta soldier inspired the design of an oversized entry corridor. This corridor features carefully planned display areas and moments for pause, heightening the anticipation before revealing the kitchen and great room, the home's programmatic heart.

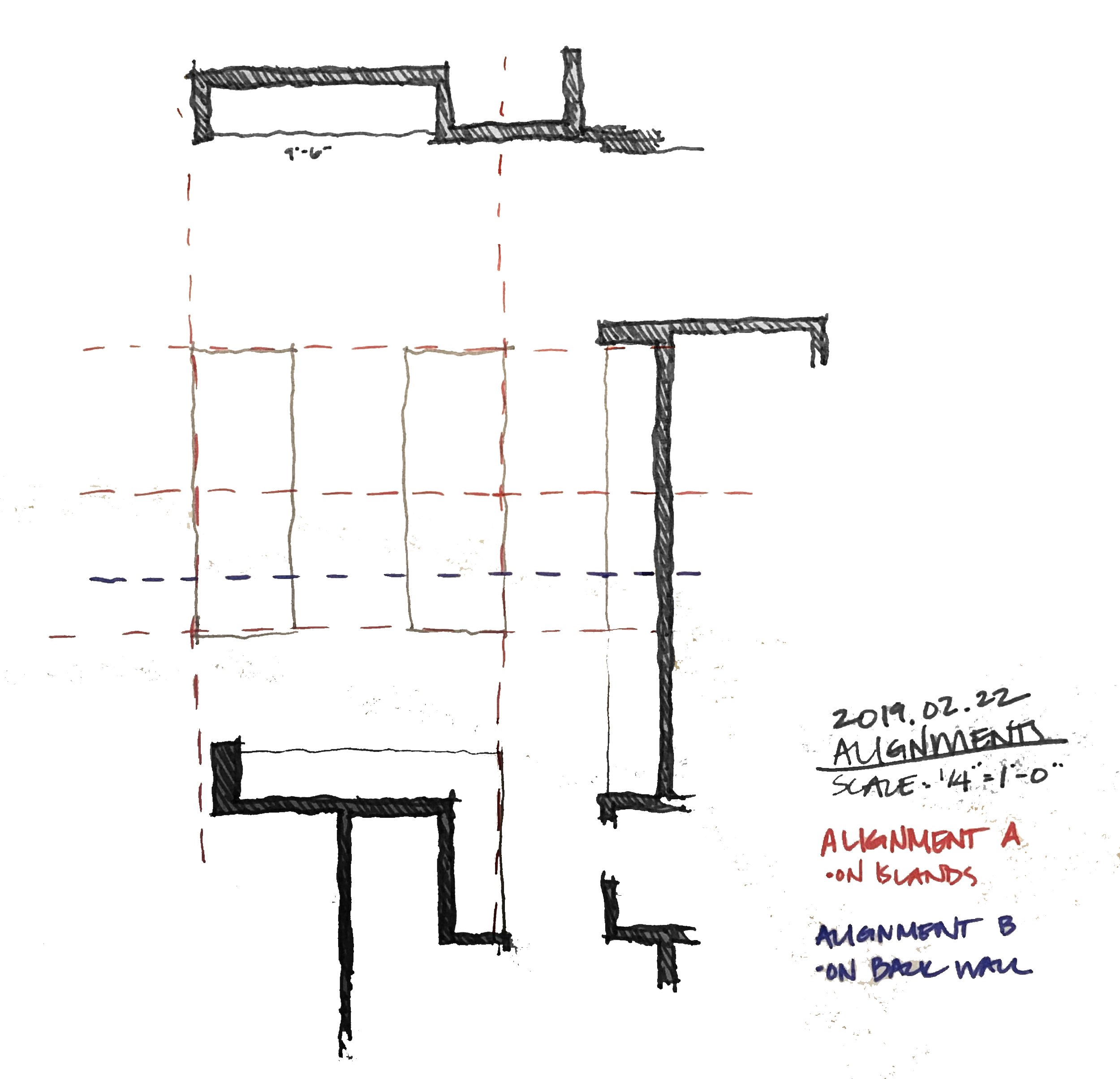
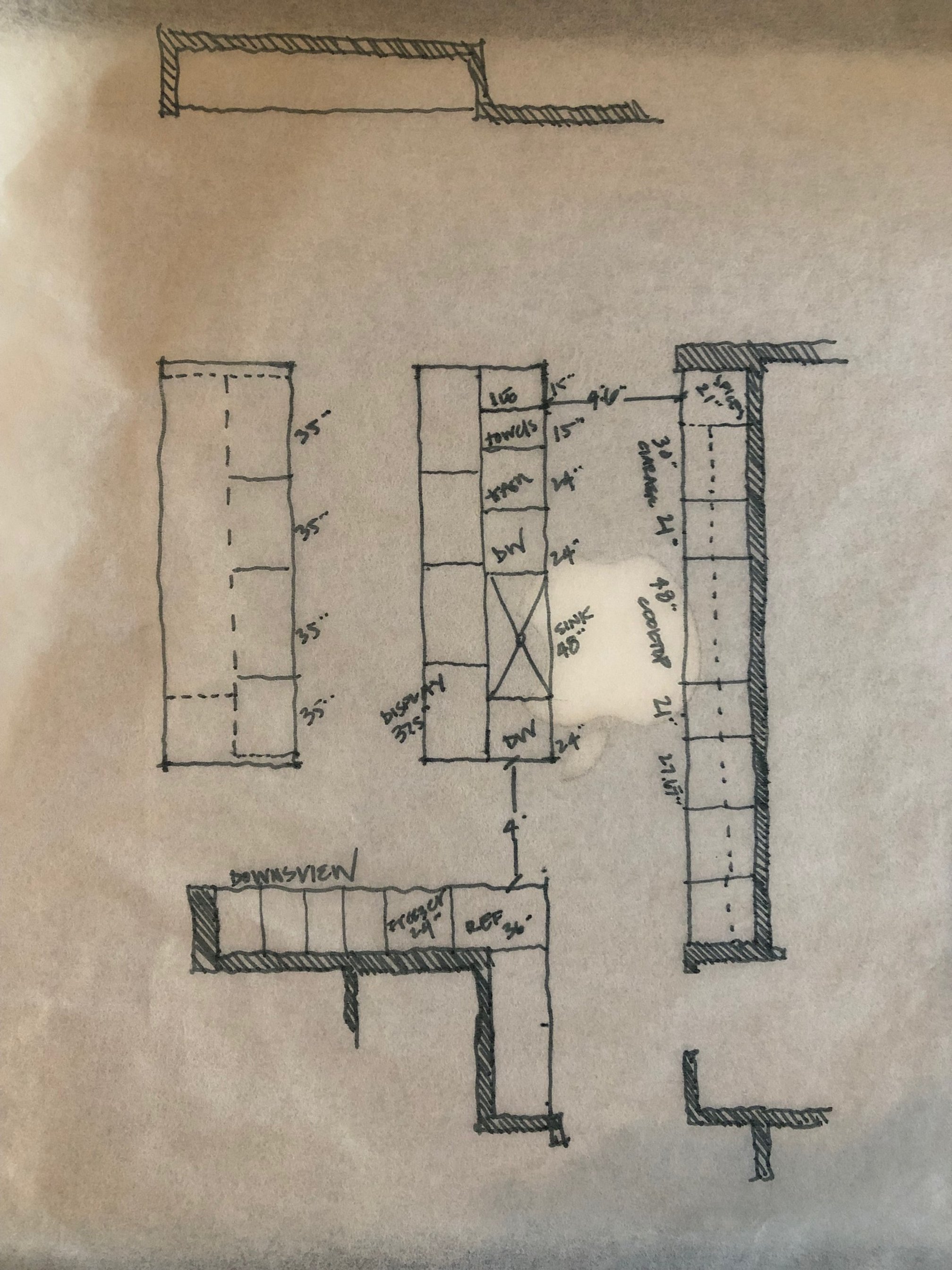
DESIGN DARWINISM: Only the best ideas win. We iterated extensively in the kitchen and adjacent bar to achieve the beautiful final product.

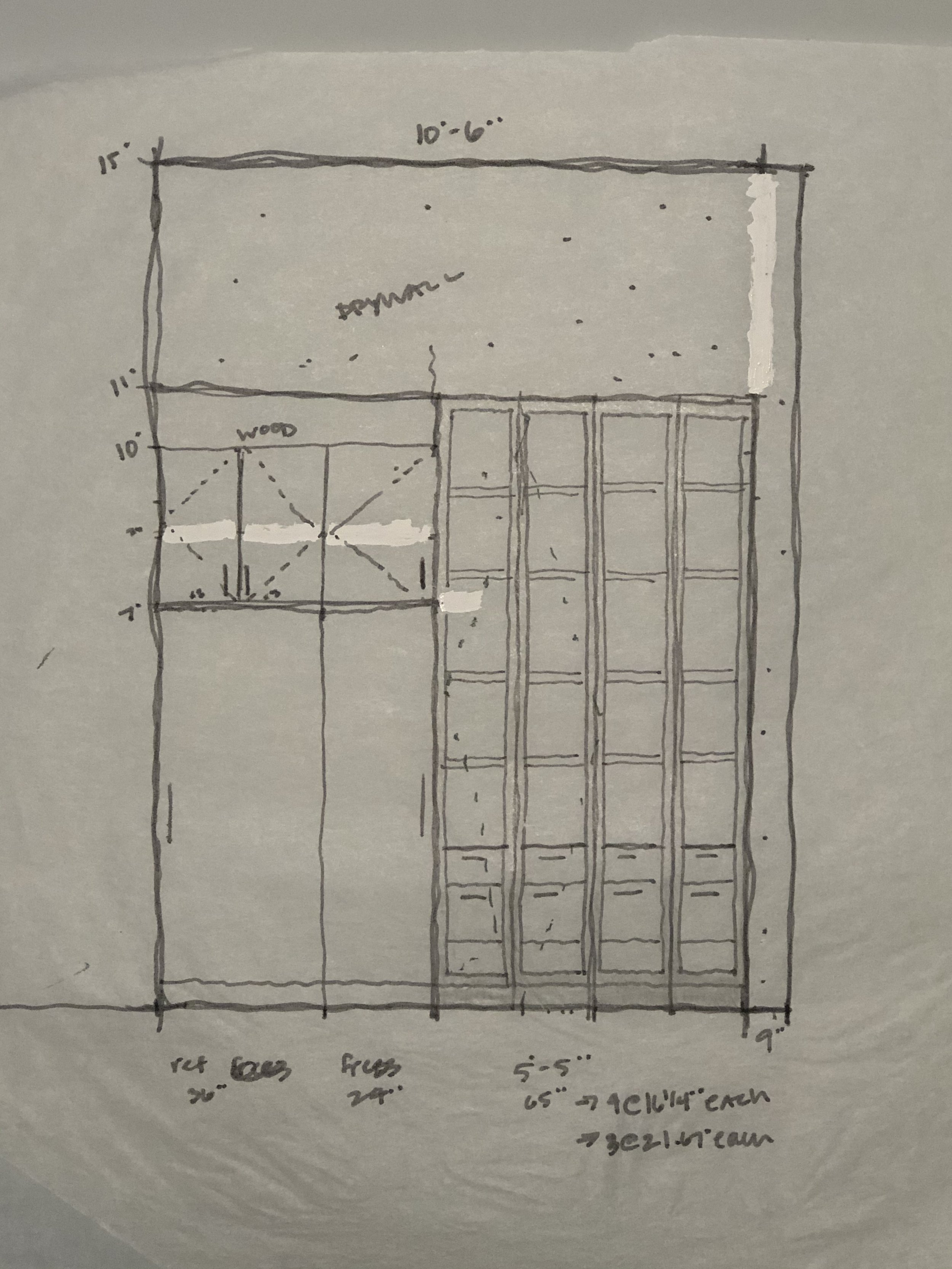




In these spaces, the client envisions cooking with their grandkids in the kitchen and chasing them around with their toys. The kitchen boasts double islands: a “working” island and a “social” island, complemented by custom burl cabinetry with metal detailing crafted by Ohio WoodWorking. The highlight feature of the kitchen is the client's magnet wall on the refrigerator's end panel, showcasing a living installation of magnets collected from their travels around the globe.
THE HEART OF THE HOME

COZY COMFORT MEETS MODERN STYLE
The great room features an oversized, double-sided fireplace that connects it to the dining room. Clad in metal panels reminiscent of the clients' cherished Michigan lake house, this fireplace serves as a striking focal point.
A custom-fabricated sectional, inspired by minimal yet low-to-the-ground European designs, anchors the open space and offers ample room for lounging and relaxation. The adjacent dining room exudes coziness with its fireplace, lowered ceiling, and oversized furniture.


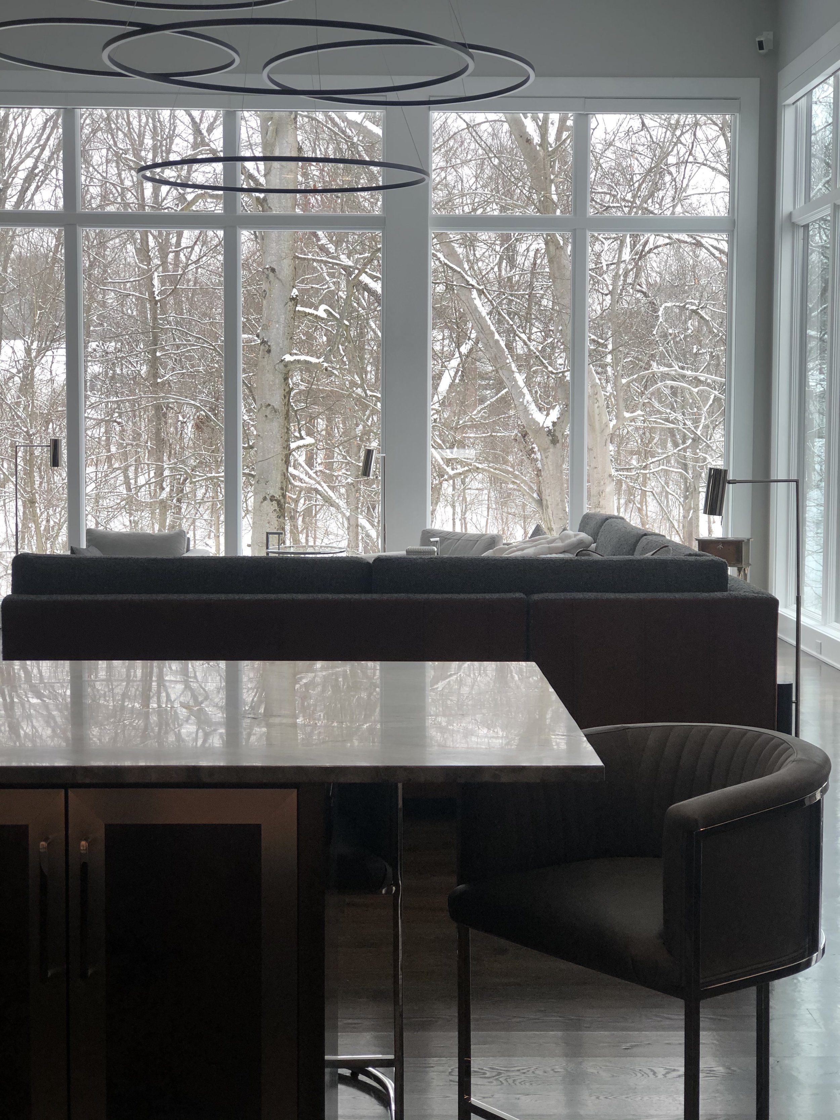
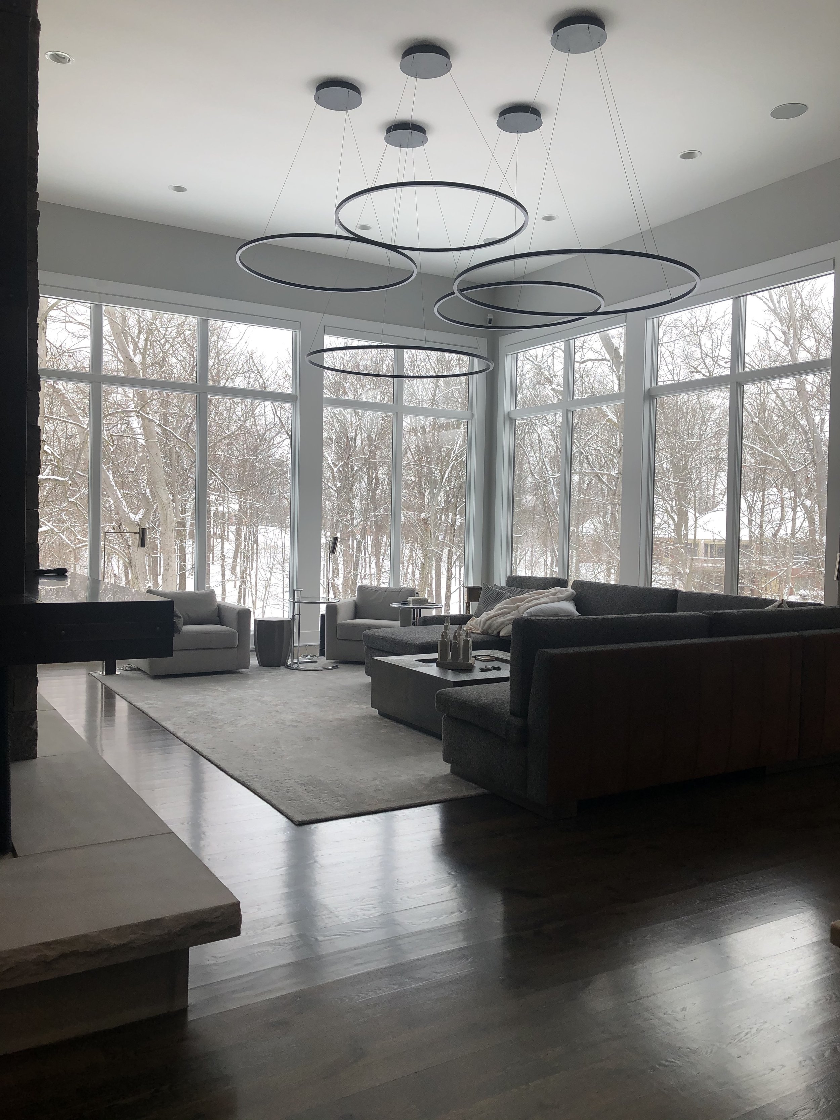
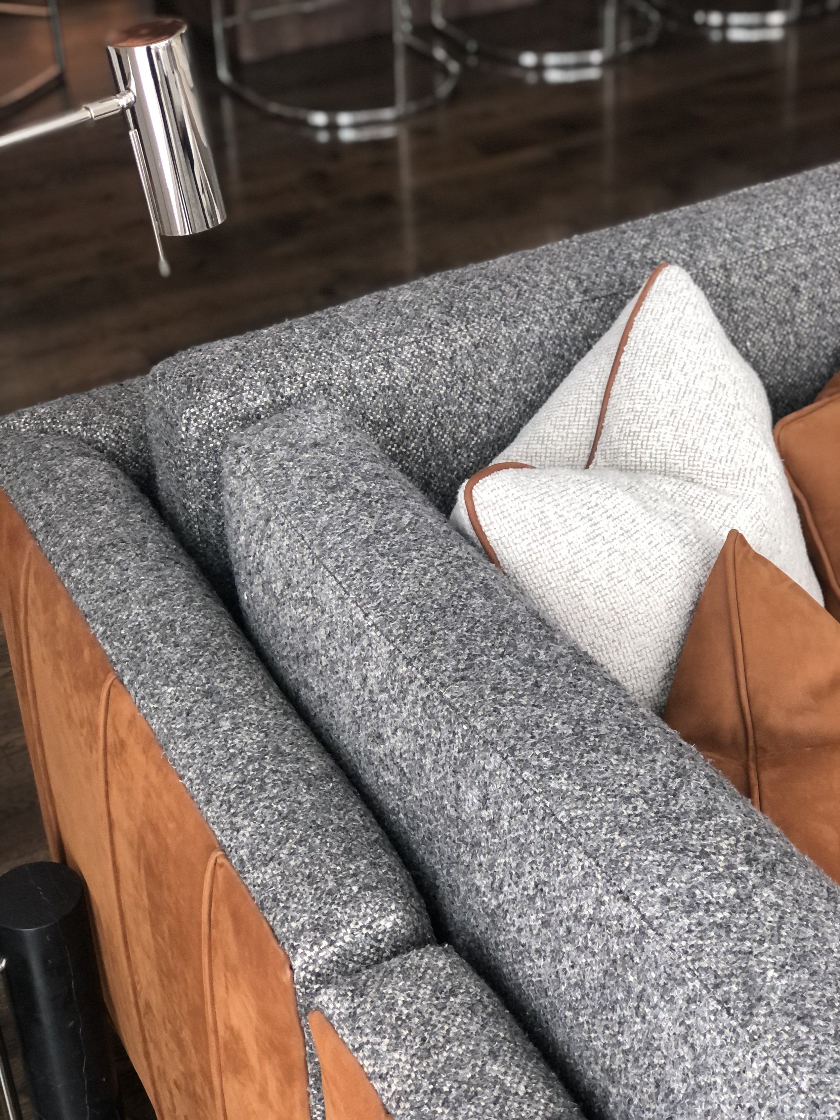



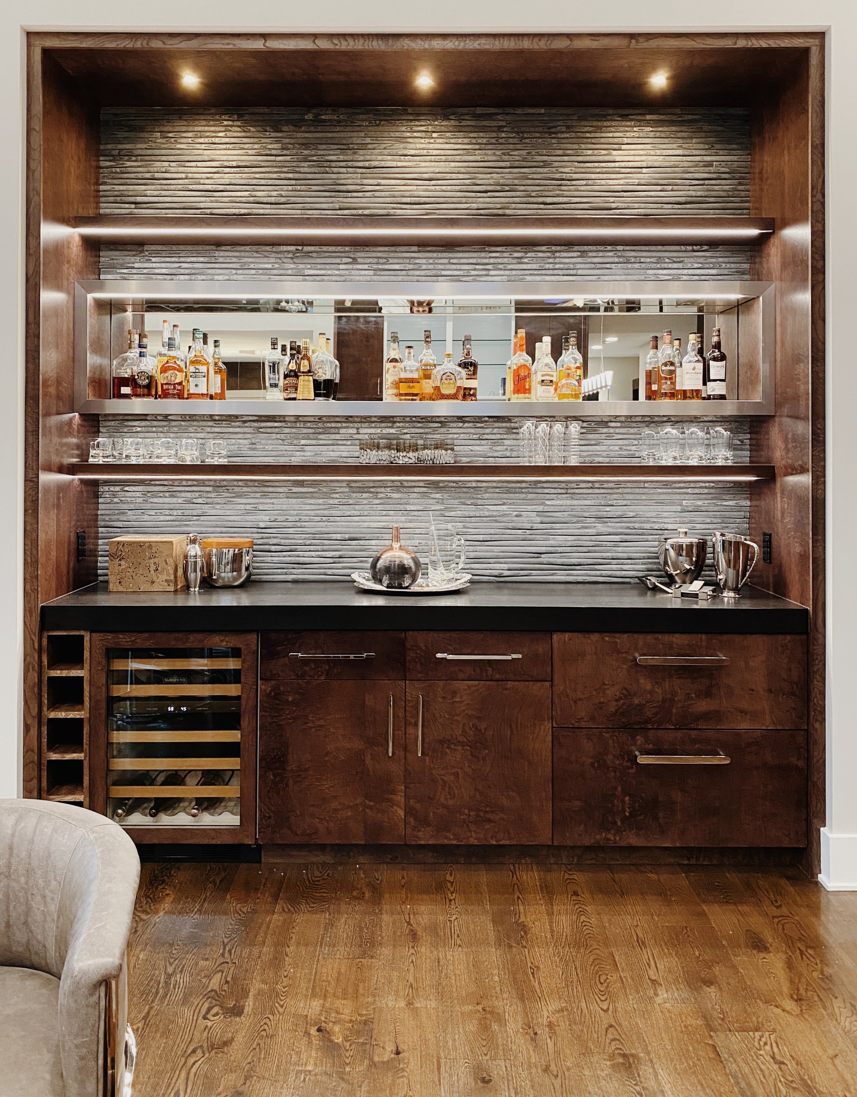
On the elevation opposite the dining room, we added a recessed bar with additional burl cabinets, a floating "booze" box with a mirrored interior and metal frame to match the kitchen, and a fluted stone backsplash.

Adjacent to this, we covered an oversized stairwell to the lower level with walnut split block panels, adding dimension, texture, and warmth to an otherwise blank space. A trio of black pendants with ribbons of fabric between polished rings hang into the space, contrasting with the heaviness of the wood wall.

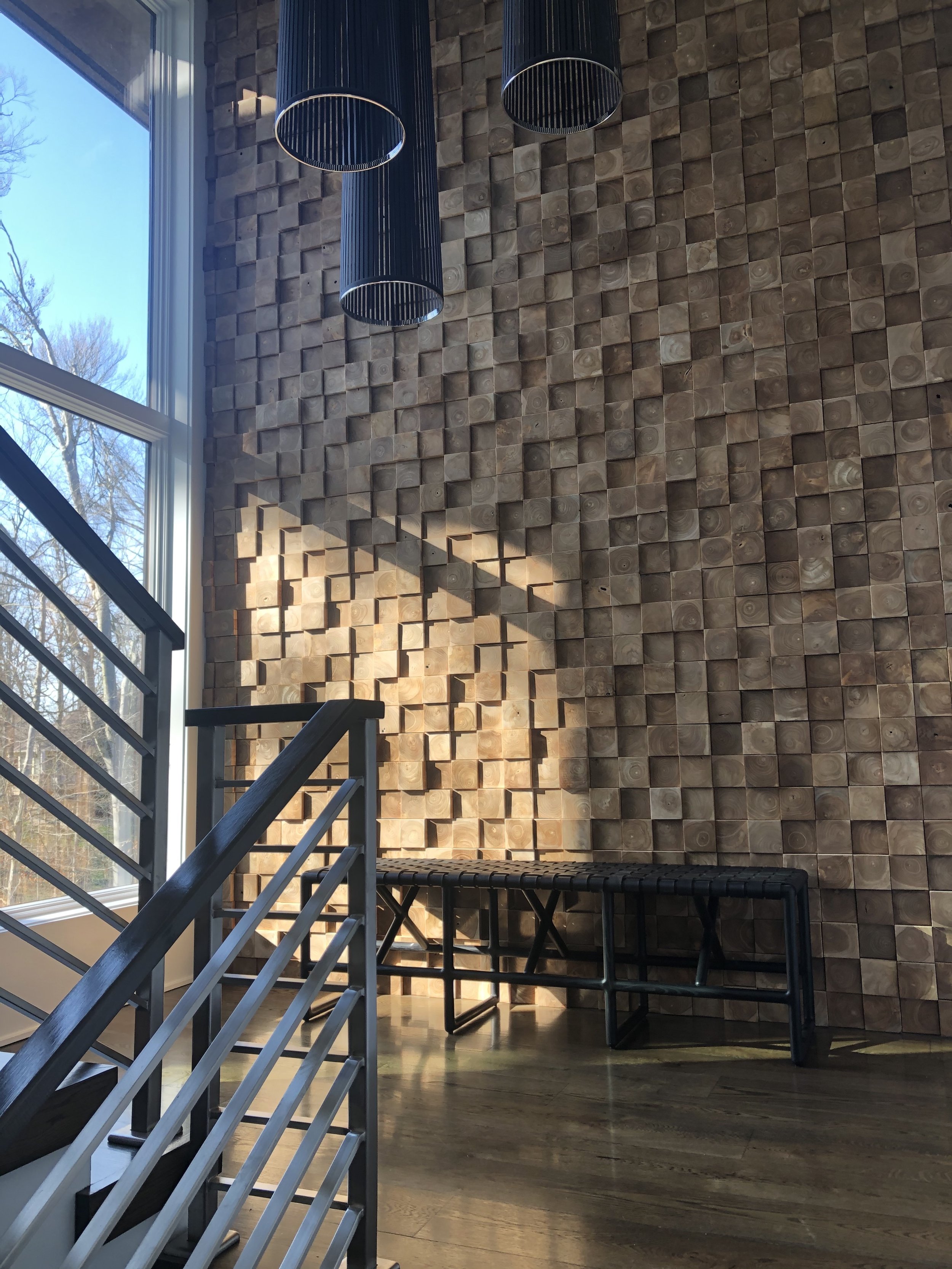

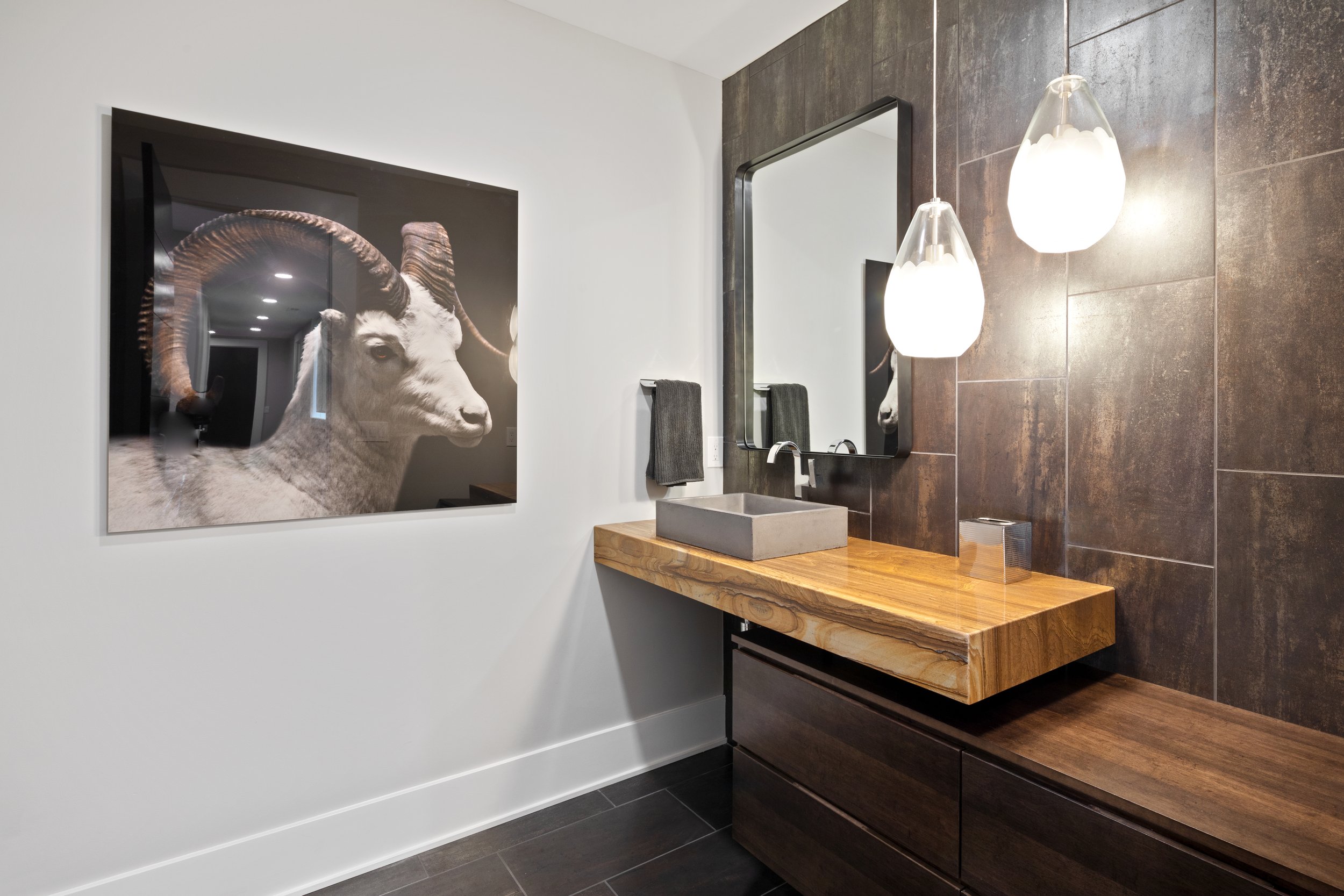
“IT WAS AN INCREDIBLE PRIVILEDGE TO LEARN ABOUT PEOPLE’S PASSIONS”
-Gael Towey
We couldn’t find a better quote to describe our emotions. It was indeed an incredible privilege to be invited to this project and to the world of Deborah. In the words of her husband, and in her design ethos, “she’s now re-designing heaven."
ACKNOWLEDGEMENTS









